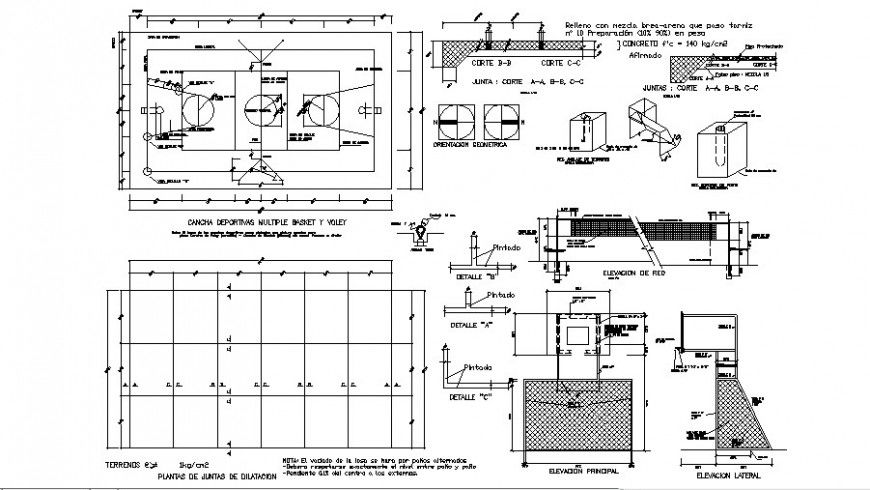Basket ball ground plan drawing in dwg file.
Description
Basketball ground plan drawing in dwg file. detail site plan drawing of volleyball ground, grid line drawing, blow up joinery and construction drawing of volleyball ground, with section and elevation, descriptions and dimensions detail drawing.

Uploaded by:
Eiz
Luna

