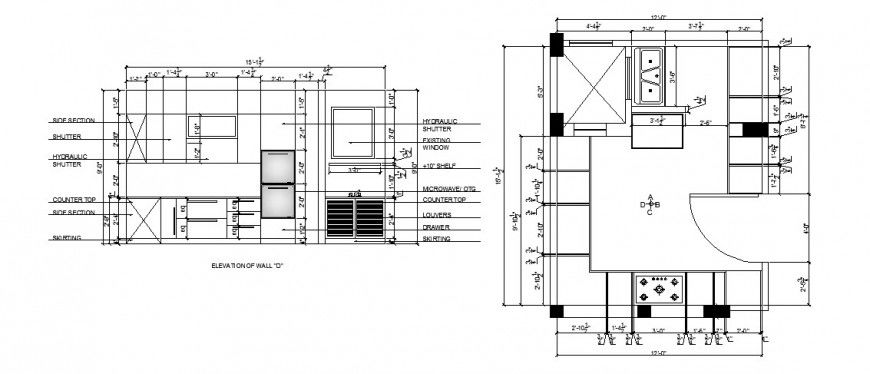Kitchen construction plan in dwg AutoCAD file.
Description
Kitchen construction plan in dwg AutoCAD file. This file includes the detail layout plan of the kitchen with construction plan, top view layout plan, wall elevation, overhead storage, kitchen cabinet, oven storage, microwave cabinet.
File Type:
DWG
File Size:
97 KB
Category::
Construction
Sub Category::
Kitchen And Remodeling Details
type:
Gold

Uploaded by:
Eiz
Luna
