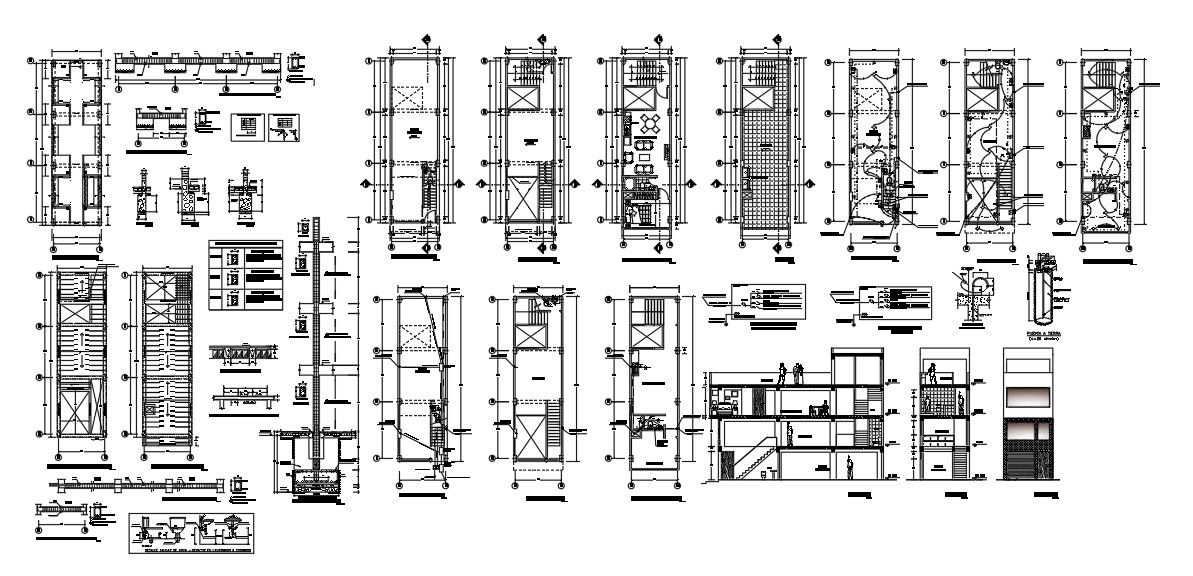multifamily housing project AutoCAD File
Description
multifamily housing project AutoCAD File.A house draw in autocad format. A house in elevation plan, layout plan ,section plan, bedroom , living room etc. multifamily housing dwg file, multifamily housing download file
Uploaded by:
helly
panchal
