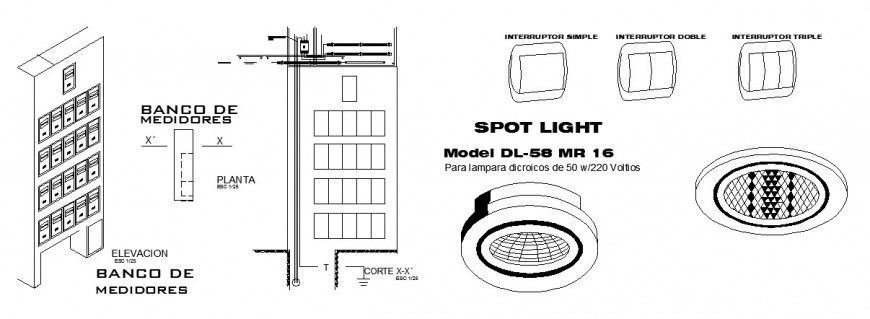Electrical symbols drawing in dwg AutoCAD file.
Description
Electrical symbols detail drawing in dwg AutoCAD file. This file includes light fittings with switchboards, spot light, electrical box isometric drawing, dimensions.
File Type:
DWG
File Size:
927 KB
Category::
Electrical
Sub Category::
Electrical Automation Systems
type:
Gold

Uploaded by:
Eiz
Luna
