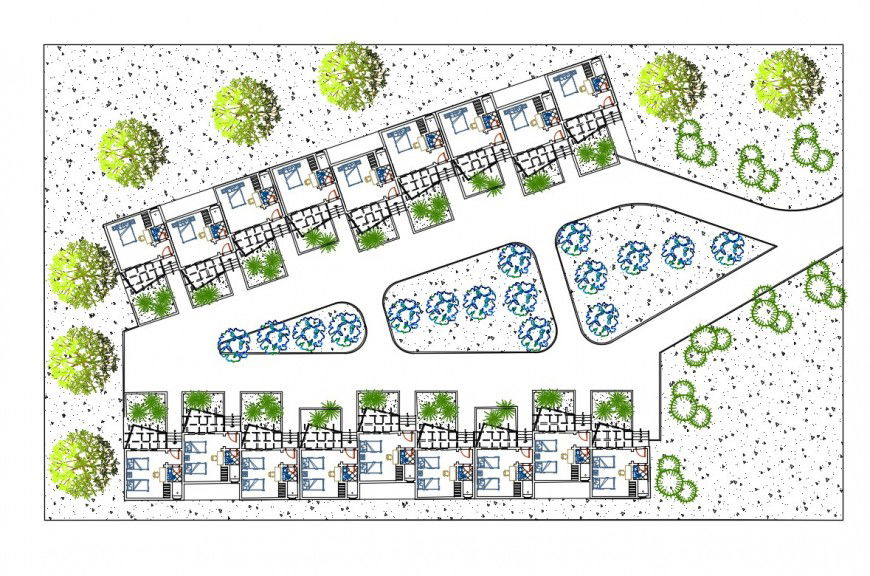Hotel residential guest rooms distribution plan cad drawing details dwg file
Description
Hotel residential guest rooms distribution plan cad drawing details that includes a detailed view of bedroom, master bedroom, toilets and bathroom, indoor doors, furniture details, tree and plant view, garden area details, balcony, indoor doors and windows and much more of hotel room details.

Uploaded by:
Eiz
Luna

