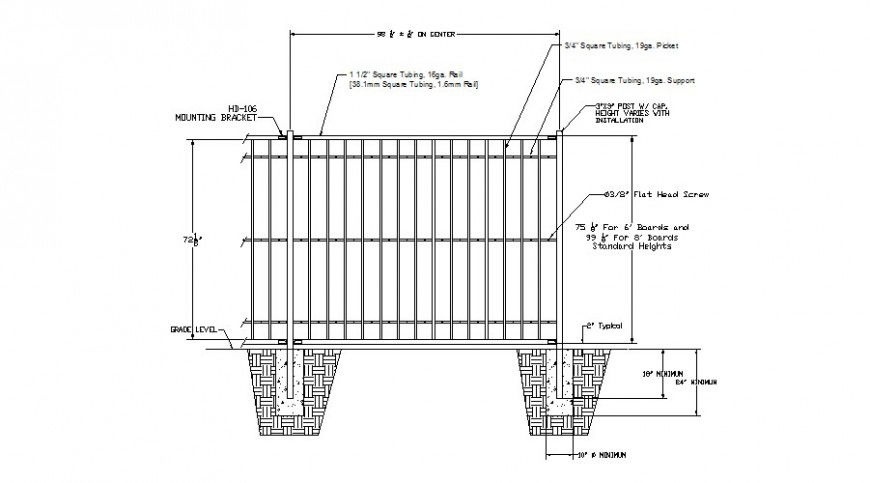Metal fence sectional elevation drawing in dwg file.
Description
Metal fence sectional elevation drawing in dwg file. structure detail drawing of fence, fencing column foundation detail drawing , dimensions and descriptions details.
File Type:
DWG
File Size:
32 KB
Category::
Construction
Sub Category::
Construction Detail Drawings
type:
Gold

Uploaded by:
Eiz
Luna
