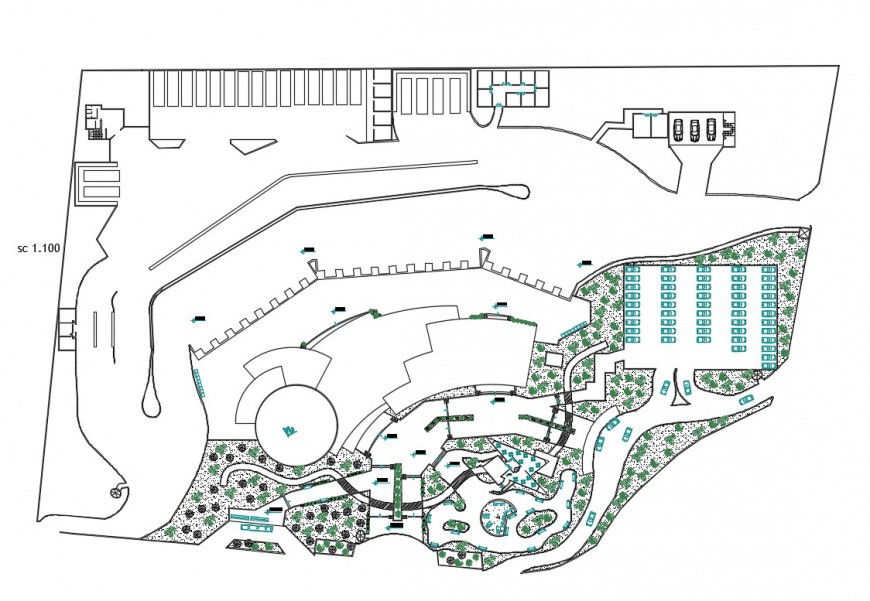Site plan and distribution plan details of culture center dwg file
Description
Site plan and distribution plan details of culture center that includes a detailed view of flooring view, doors and windows view, staircase view, balcony view, wall design, dimensions, roof or terrace view, car parking view, tree view with ground floor, second floor etc with main entry gate, security check, performance hall, auditorium hall, sanitary facilites, cafeteria, admin offie, passage, balcony and much more of hall project.

Uploaded by:
Eiz
Luna
