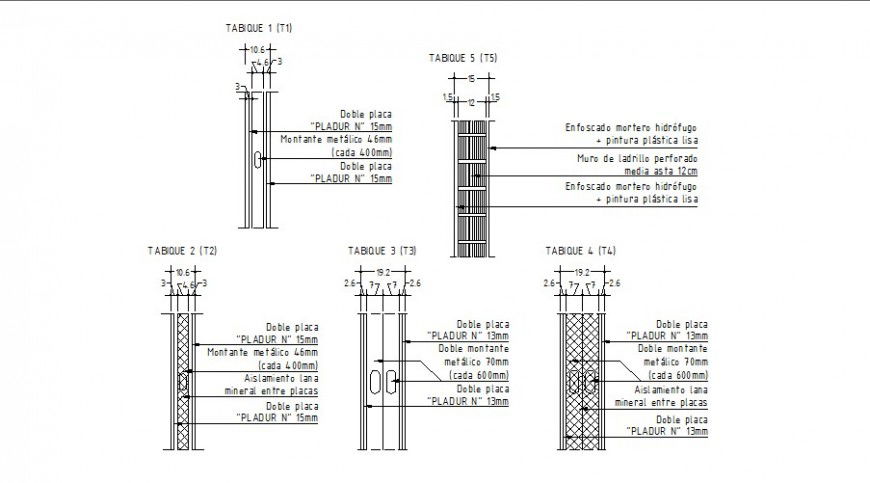Section of masonry housing single family in dwg file.
Description
Section of masonry housing single family in dwg file. detail drawing of different type of masonry, section drawing , with dimensions and descriptions and etc design details.

Uploaded by:
Eiz
Luna
