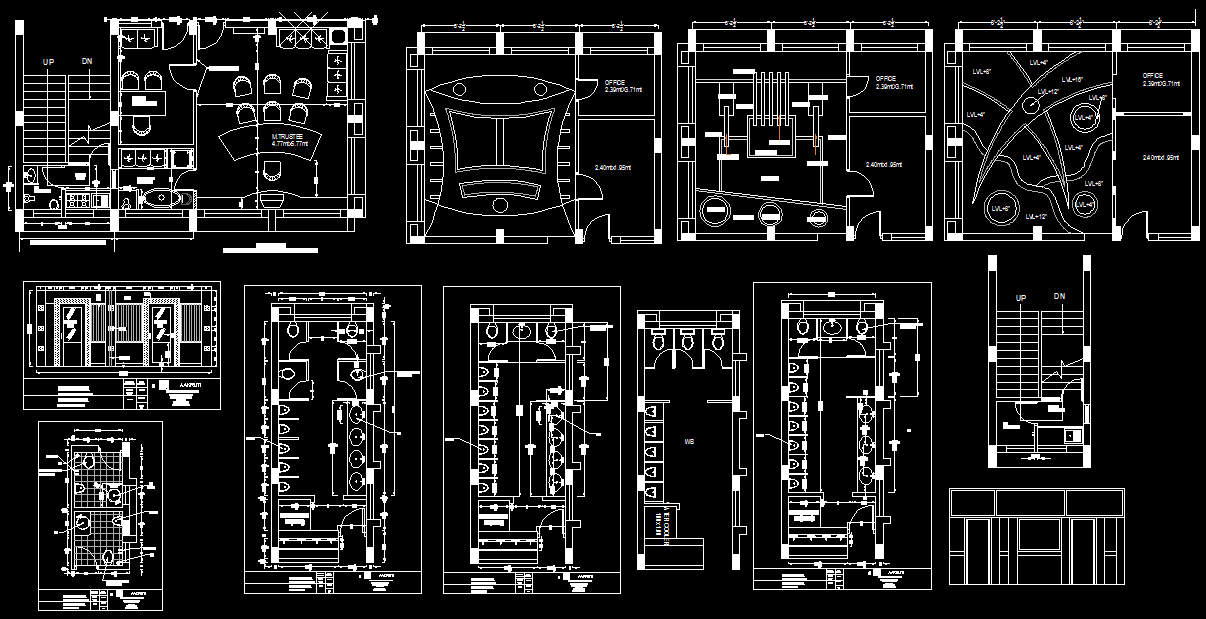Office Ceiling and Toilet Layout DWG File Plan for Interior Design
Description
Office False ceiling 2D drawings and toilet floor plan are given in this DWG AutoCAD Drawing file. In this Plan, the Office building false ceiling design details and toilet floor plan, western toilet block washbasin blocks, office Babin from door and window elevation are given in this drawing.
Uploaded by:
