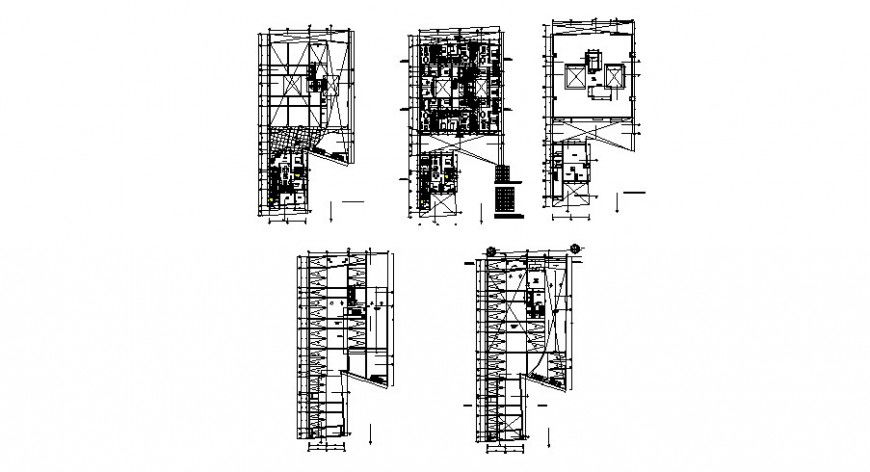Corporate building floor plan working drawing in dwg file.
Description
Corporate building floor plan working drawing in dwg file. detail drawing of corporate building , ground floor plan drawing with parking details , office and furniture layout drawing.

Uploaded by:
Eiz
Luna
