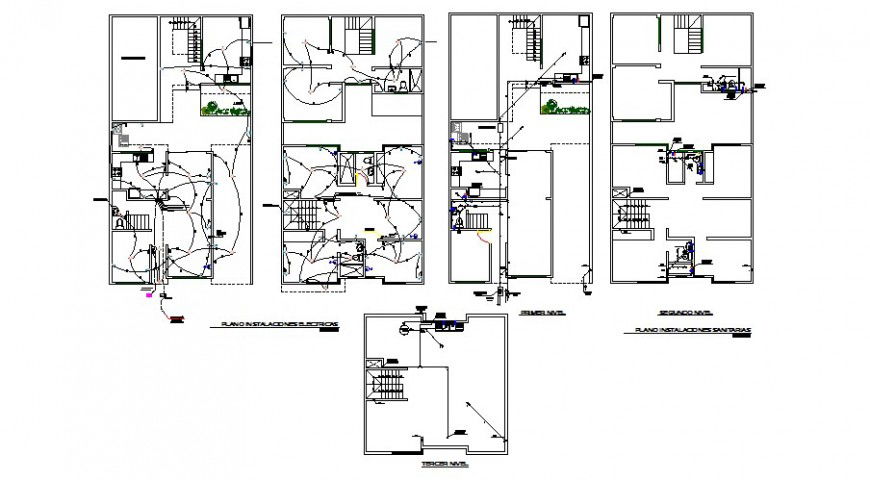Electric detail drawing of bungalow in dwg file.
Description
Electric drawing of bungalow in dwg file. detail electric layout drawing of ground floor, first floor, second floor and terrace floor plan of bungalow, electric connection joinery details, lights plug points and etc design details.

Uploaded by:
Eiz
Luna
