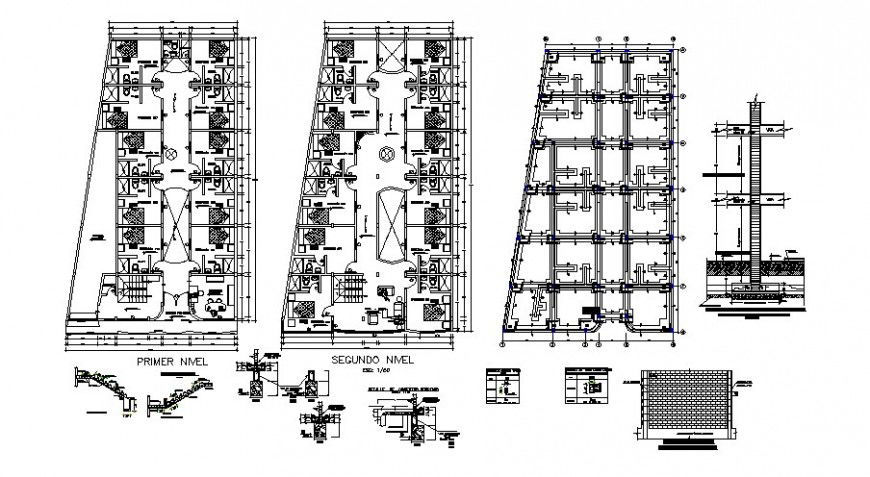Hospital building floor plan drawing in dwg file.
Description
Hospital building floor plan drawing in dwg file. first and second-floor plan drawing of hospital , furniture detail layout, structure and footing layout of hospital , wall section details, staircase construction and structure detail with dimensions and etc design details.

Uploaded by:
Eiz
Luna

