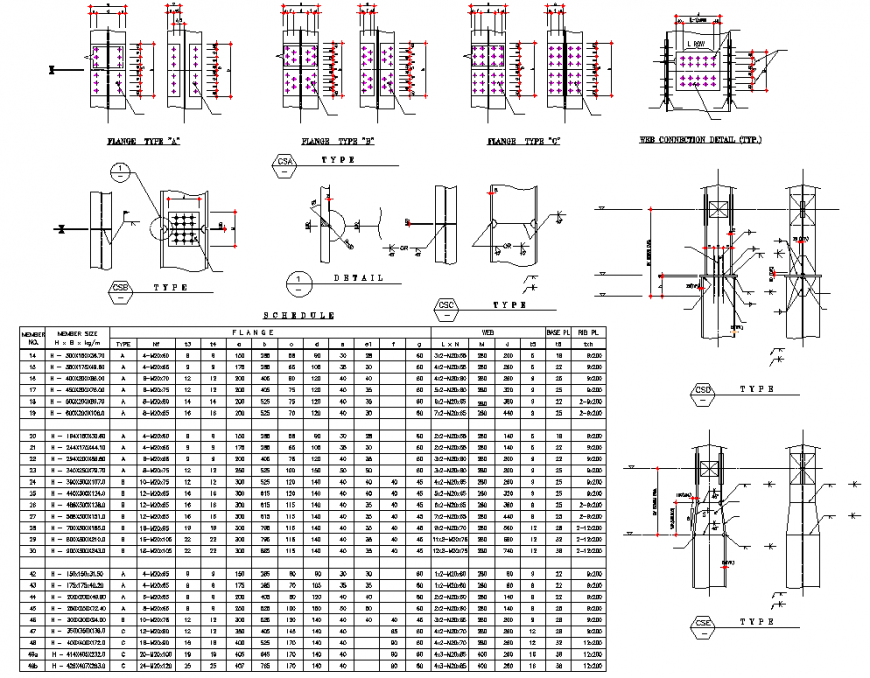Panel section autocad file
Description
Panel section autocad file, dimension detail, naming detail, cross line detail, thickness detail, table specification detail, angle dimension detail, not to scale detail, reinforcement detail, bolt nut detail, etc.

Uploaded by:
Eiz
Luna

