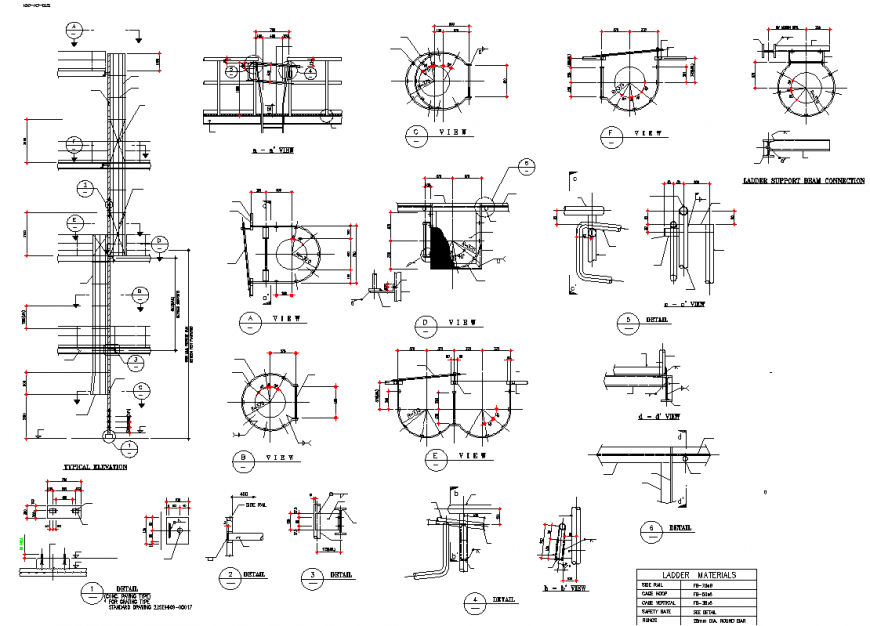Main hole section plan autocad file
Description
Main hole section plan autocad file, dimension detail, naming detail, legend detail, thickness detail, slope direction detail, cross line plan detail, top elevation detail, table specification detail, grid line detail, etc.
File Type:
DWG
File Size:
2.3 MB
Category::
Construction
Sub Category::
Construction Detail Drawings
type:
Gold

Uploaded by:
Eiz
Luna

