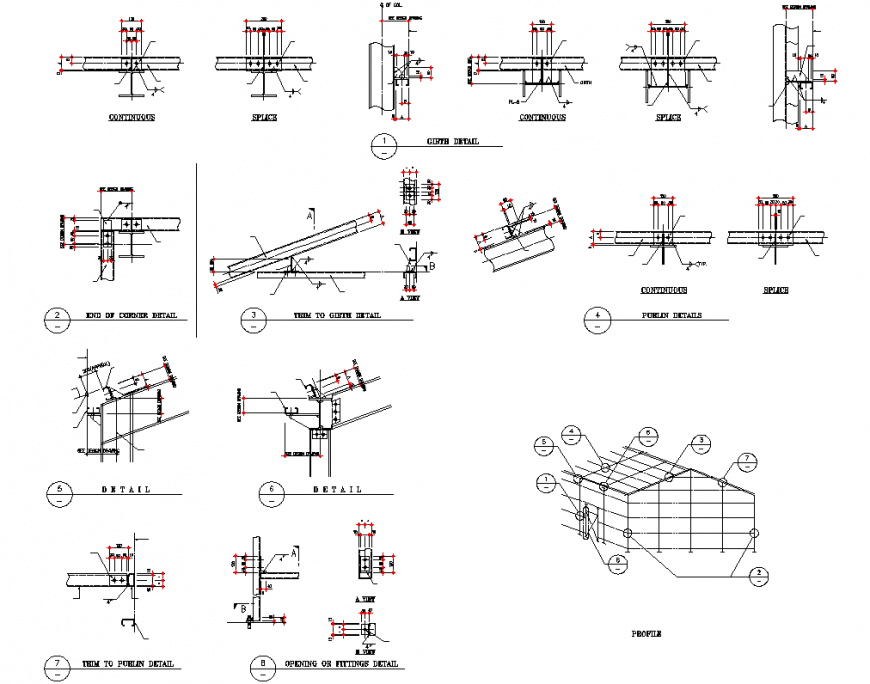Roof house section plan layout file
Description
Roof house section plan layout file, dimension detail, naming detail, grid line detail, line plan detail, thickness detail, slope direction detail, ground floor level detail, etc.
File Type:
DWG
File Size:
2.3 MB
Category::
Construction
Sub Category::
Concrete And Reinforced Concrete Details
type:
Gold

Uploaded by:
Eiz
Luna
