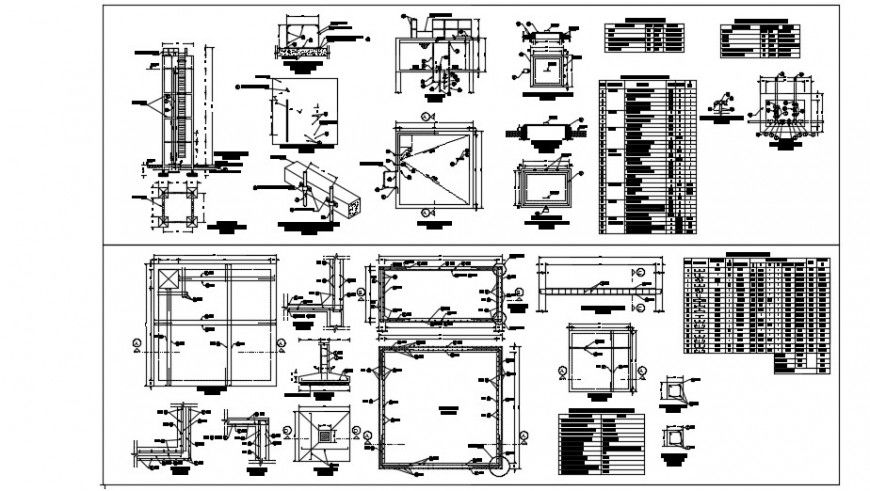Construction project sectional details dwg file
Description
Construction project sectional details dwg file,foundation plan construction details with beam structure cad drawing details that includes a detailed view of Overlapping lengths of vertical reinforcements in walls. Lb, Overlapping lengths in the start of pillars.
File Type:
DWG
File Size:
360 KB
Category::
Construction
Sub Category::
Construction Detail Drawings
type:
Gold

Uploaded by:
Eiz
Luna

