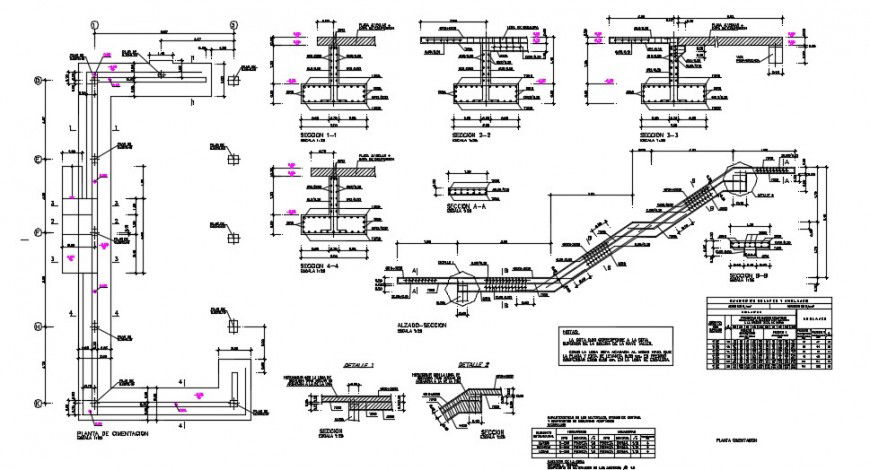Foundation construction plan detail dwg file
Description
Foundation construction plan detail dwg file,staircase detail drawing , staircase section drawing, blowup structure and construction detail, section line,detailed view of Overlapping lengths of vertical reinforcements in walls detail drawings.
File Type:
DWG
File Size:
113 KB
Category::
Construction
Sub Category::
Construction Detail Drawings
type:
Gold

Uploaded by:
Eiz
Luna

