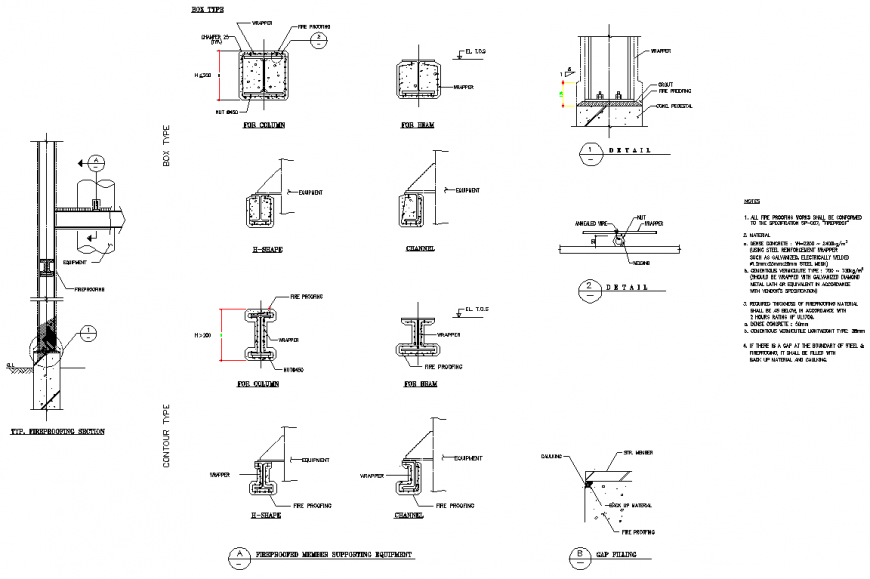Fire roof member supporting equipment autocad file
Description
Fire roof member supporting equipment autocad file, specification detail, dimension detail, naming detail, reinforcement detail, bolt nut detail, concrete mortar detail, thickness detail, stirrups detail, main hole detail, etc.
File Type:
DWG
File Size:
2.3 MB
Category::
Construction
Sub Category::
Concrete And Reinforced Concrete Details
type:
Gold

Uploaded by:
Eiz
Luna
