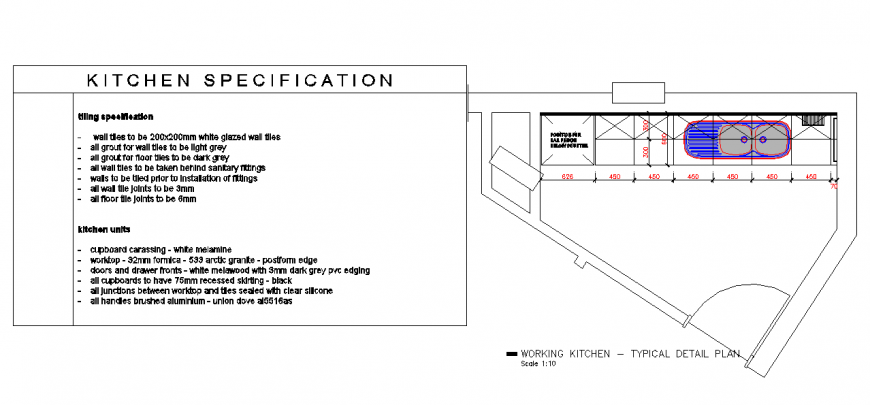Kitchen specification & working kitchen - typical detail plan
Description
Kitchen specification & working kitchen - typical detail plan, position for bar fridge below counter, wall tiles to be 200x200mm white glazed wall tiles,etc.
Uploaded by:
Eiz
Luna
