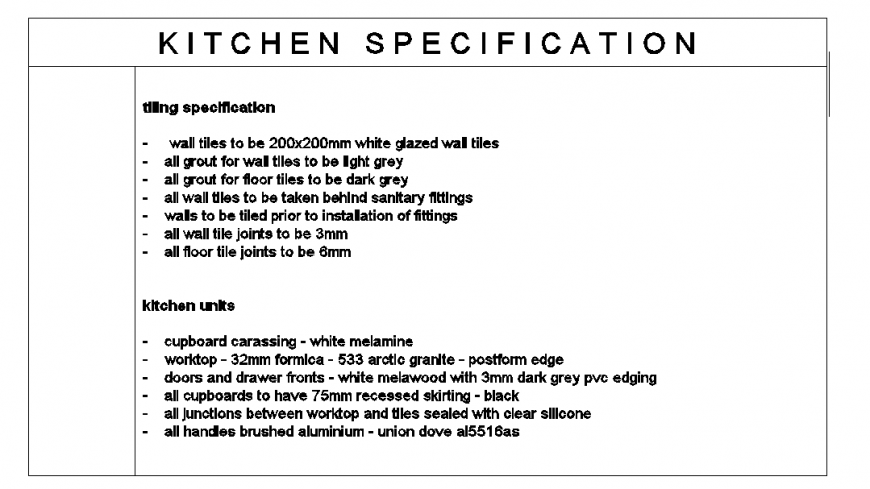Kitchen Specification Detail in Autocad File
Description
All wall tiles to be taken behind sanitary fittings, walls to be tiled prior to installation of fittings, Doors and drawer fronts - white melawood with 3mm dark grey pvc edging etc.
Uploaded by:
Eiz
Luna

