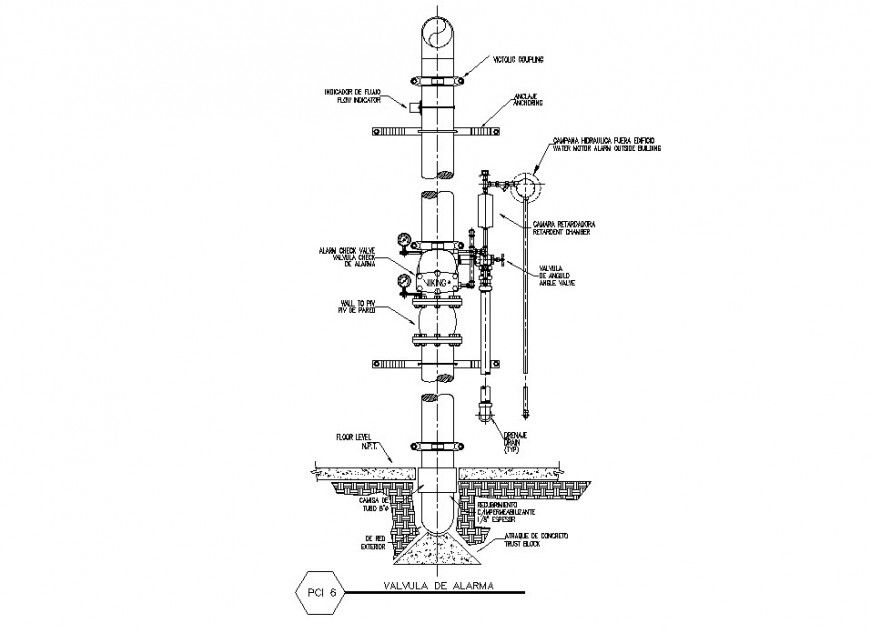Sprinkler irrigation network riser machine detail 2d view layout file in autocad format
Description
Sprinkler irrigation network riser machine detail 2d view layout file in autocad format, pipe system detail, ground level detail, concrete masonry detail, namings detail, hatching detail, viscous coupling detail, not to scale drawing, etc.
File Type:
DWG
File Size:
81 KB
Category::
Dwg Cad Blocks
Sub Category::
Autocad Plumbing Fixture Blocks
type:
Gold

Uploaded by:
Eiz
Luna

