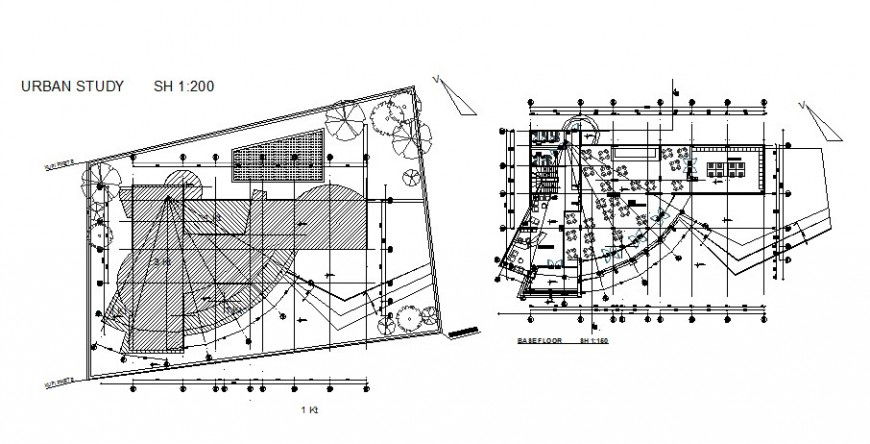urban study of restaurant building in dwg file.
Description
urban study of restaurant building in dwg file. Detail site plan drawing of restaurant, building plan boundary , restaurant plan with furniture details, section line, centre line drawing , dimensions and description details.

Uploaded by:
Eiz
Luna

