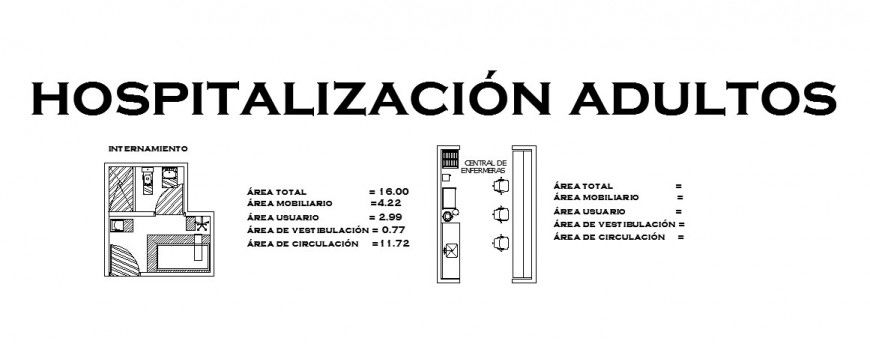Adult hospital detail drawing in dwg AutoCAD file.
Description
Adult hospital detail drawing in dwg AutoCAD file. this file includes the detail drawing for the adult hospital with, bathroom block detail, layout plan, area distributed, back office detail, layout plan, furniture detail, table chair, etc.

Uploaded by:
Eiz
Luna

