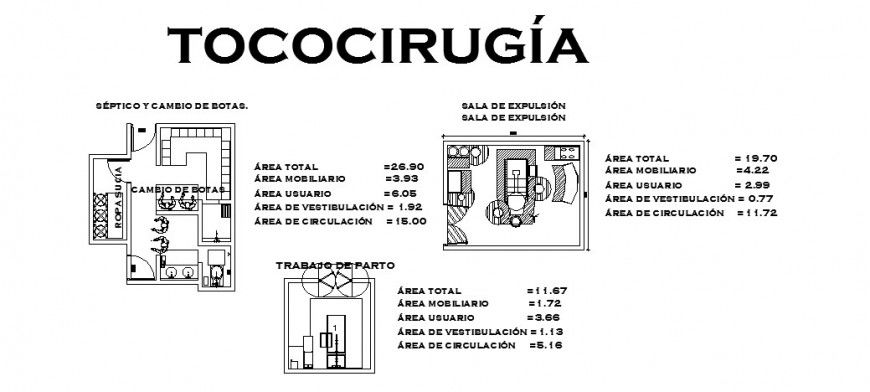Hospital rooms detail drawing in dwg AutoCAD file.
Description
Hospital rooms detail drawing in dwg AutoCAD file. This file includes the detail drawing of the hospital with room detail, delivery room layout, septic and change of boots room, laboratory, etc.

Uploaded by:
Eiz
Luna

