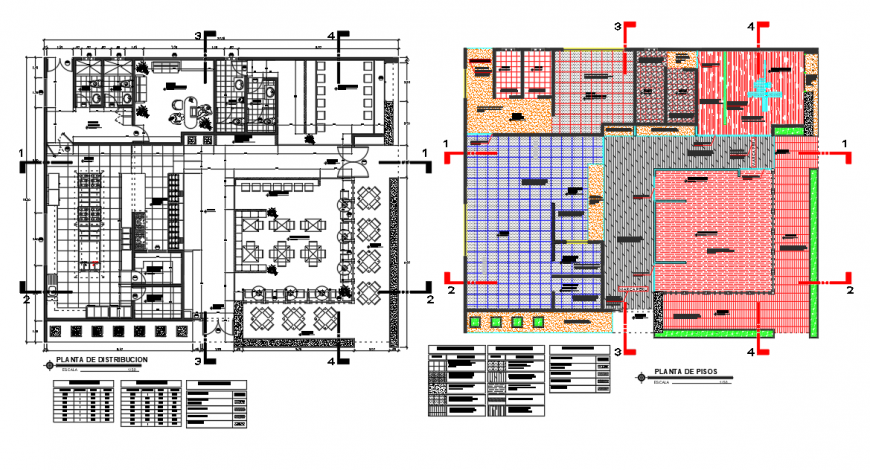Restaurant building plan detail 2d view CAD structural unit block autocad file
Description
Restaurant building plan detail 2d view CAD structural unit block autocad file, plan view detail, wall and flooring detail, section line detail, entrance door detail, specification detail, hatching detail, scale 1:50 detail, dining area detail, kitchen area detail, single-story building, sanitary toilet and washbasin detail, roofing plan detail, etc.

Uploaded by:
Eiz
Luna

