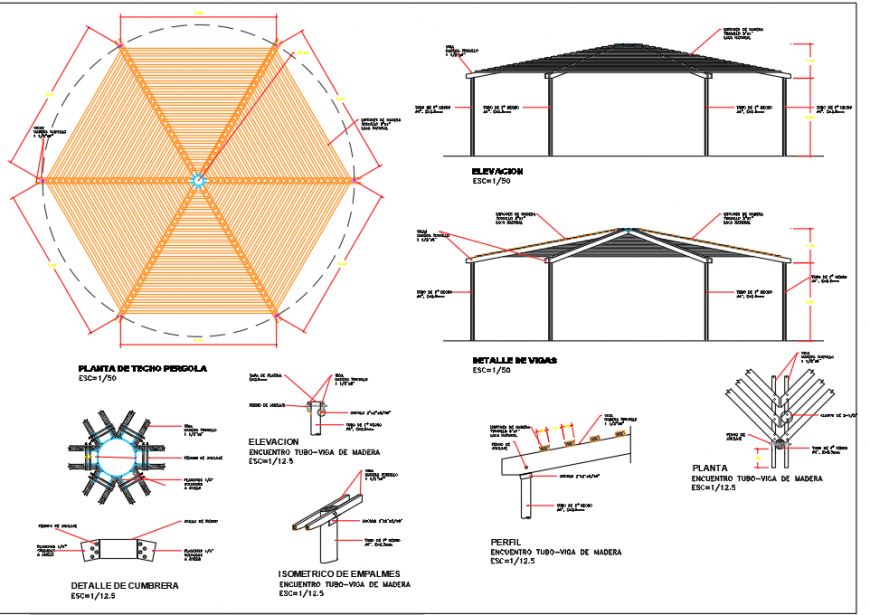Roofing structure detail 2d view layout plan and elevation autocad file
Description
Roofing structure detail 2d view layout plan and elevation autocad file, column pillar supports detail, roof plan detail, hidden line detail, struts detail, namings detail, dimension detail, hatching detail, scale detail, nut bolt fixtures and joints, welded and bolted joints, roofing material block detail, etc.
File Type:
DWG
File Size:
3.4 MB
Category::
Construction
Sub Category::
Construction Detail Drawings
type:
Gold

Uploaded by:
Eiz
Luna

