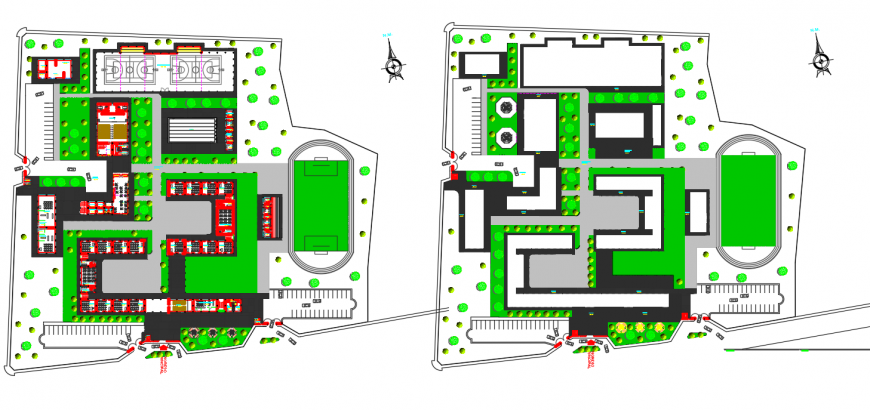Sport institute building detail 2d view layout plan in autocad format
Description
Sport institute building detail 2d view layout plan in autocad format, plan view detail, dimension detail, different playgrounds detail, parking space detail, wall and flooring detail, floor level detail, entrance gate detail, boundary compound wall detail, tennis playground detail, basketball ground detail, north direction indicator detail, not to scale drawing, etc.

Uploaded by:
Eiz
Luna

