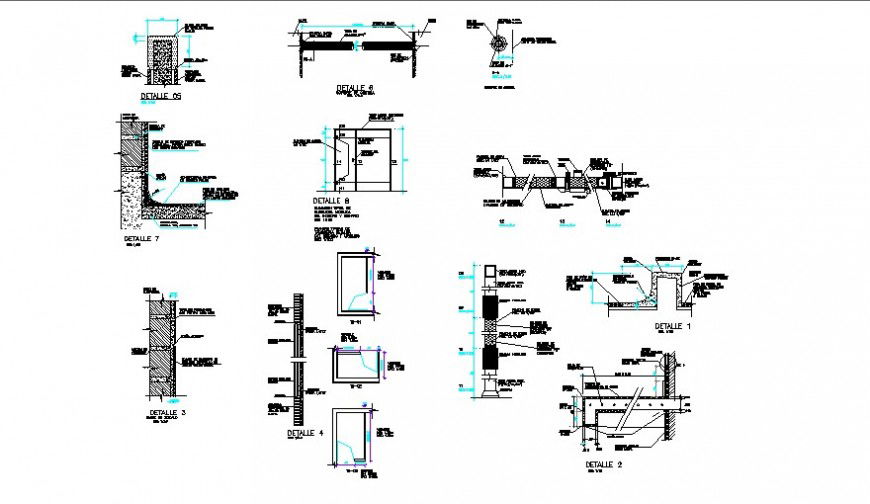Door plan and elevation detail 2d view layout file in autocad format
Description
Door plan and elevation detail 2d view layout file in autocad format, plan view detail, lintel detail, namings detail, concrete masonry detail, cut out detail, exterior elevation detail, lintel detail, concrete mix of cement, aggregate and sand, hatching detail, etc.
File Type:
DWG
File Size:
133 KB
Category::
Dwg Cad Blocks
Sub Category::
Windows And Doors Dwg Blocks
type:
Gold

Uploaded by:
Eiz
Luna

