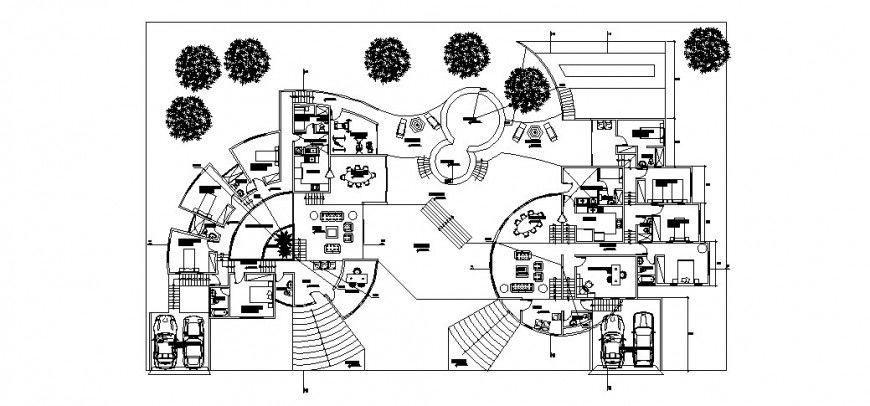Private resort layout plan in dwg AutoCAD file.
Description
Private resort layout plan in dwg AutoCAD file. This file includes the detail layout plan of the private resort with parking, living, bedroom, kitchen, gym, office, pool area, plantation detail, etc.

Uploaded by:
Eiz
Luna

