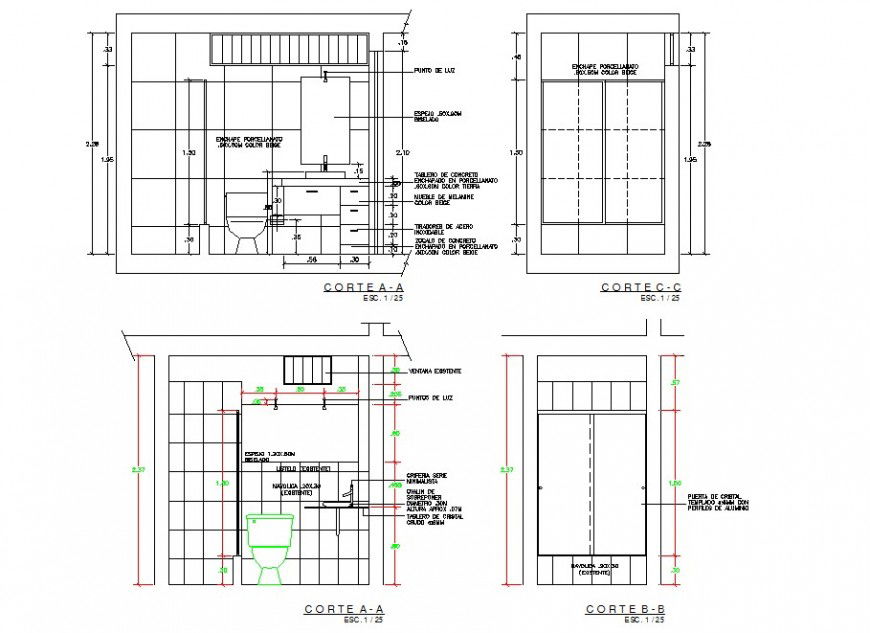2D Sanitary toilet section view CAD block layout file in Autocad format
Description
Sanitary toilet section 2d view CAD block layout file in autocad format, scale 1:25 detail, section A-A detail, namings detail, water closet detail, door and vent detail, section B-B detail, section C-C detail, mirror and dresser table detail, cut out detail, etc.
File Type:
DWG
File Size:
194 KB
Category::
Interior Design
Sub Category::
Bathroom Interior Design
type:
Gold

Uploaded by:
Eiz
Luna

