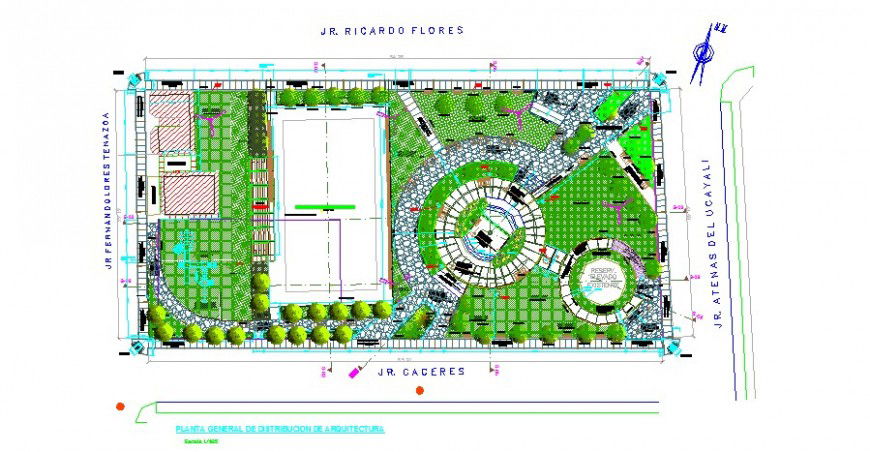2d view plan of garden area detail layout file in autocad format
Description
2d view plan of garden area detail layout file in autocad format, plan view detail, footpath walk area detail, hatching detail, landscaping trees and plants detail, play area detail, fountain detail, north direction indicator detail, dimension detail, scale detail, etc.

Uploaded by:
Eiz
Luna

