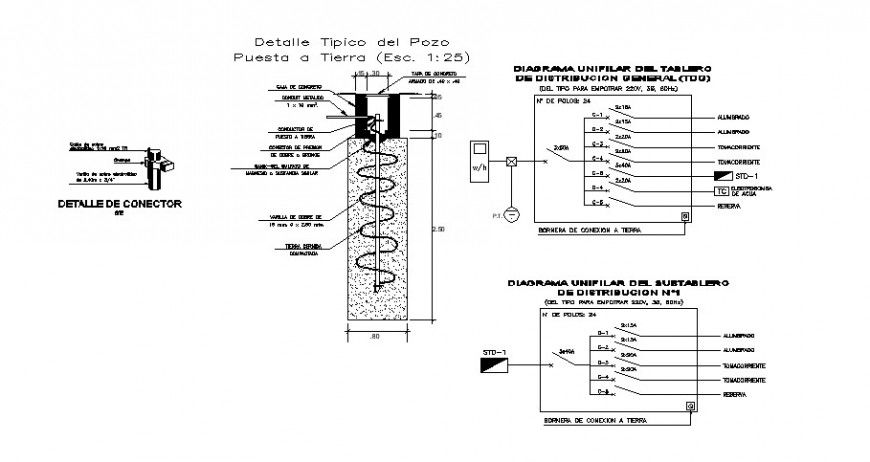Electrical automation block detail 2d view layout file in dwg format
Description
Electrical automation block detail 2d view layout file in dwg format, concrete masonry detail, electrical wiring detail, connector detail, circuit flow diagram detail, dimension detail, scale 1:25 detail, etc.
File Type:
DWG
File Size:
413 KB
Category::
Electrical
Sub Category::
Electrical Automation Systems
type:
Gold

Uploaded by:
Eiz
Luna

