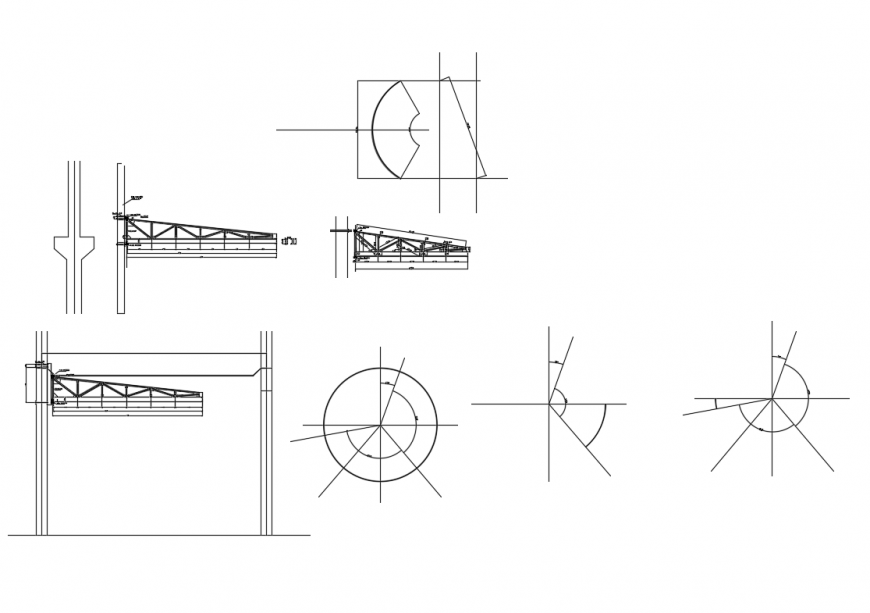Roof constructive structure cad drawing details dwg file
Description
Roof constructive structure cad drawing details that includes a detailed view of previously linked support, multilayer insulation panel, rubber shock absorber element, galvanized profile for anchorage, acoustic sandwich. (see detail), dimensions details, memory of materials, concrete details, cuts and joints details, reinforcement details, water proofing details and much more of roof structure details.
File Type:
DWG
File Size:
50 KB
Category::
Construction
Sub Category::
Construction Detail Drawings
type:
Gold

Uploaded by:
Eiz
Luna

