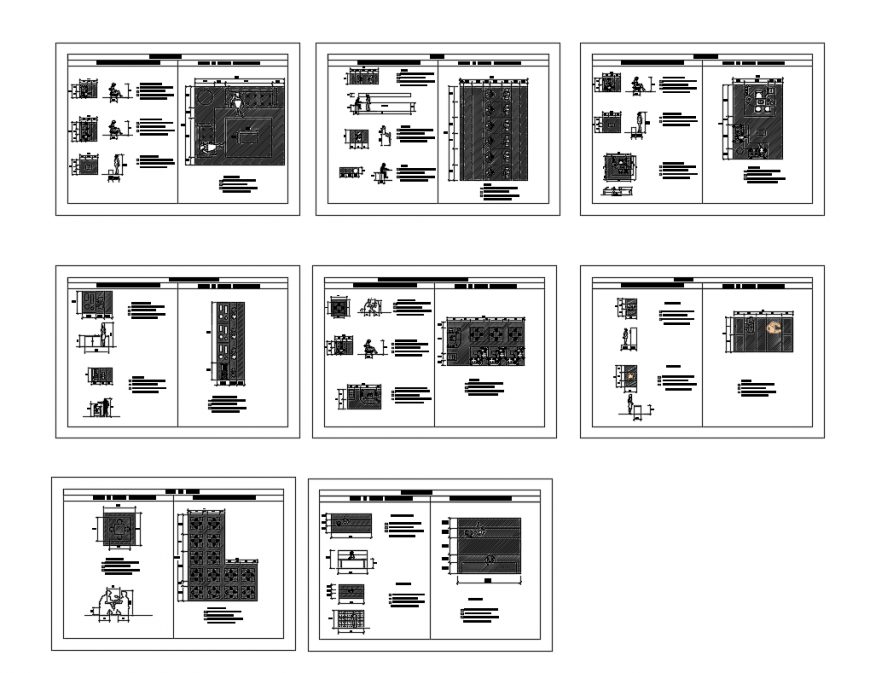Functional furniture space unit and matrices details of office departments dwg file
Description
Functional furniture space unit and matrices details of office departments that includes a detailed view of wardrobe elevation and plan details, warehouse details, complementry services details, preparation details, reception area details, living room details, office detailsm furniture blocks elevation detaills and much more of office details.

Uploaded by:
Eiz
Luna

