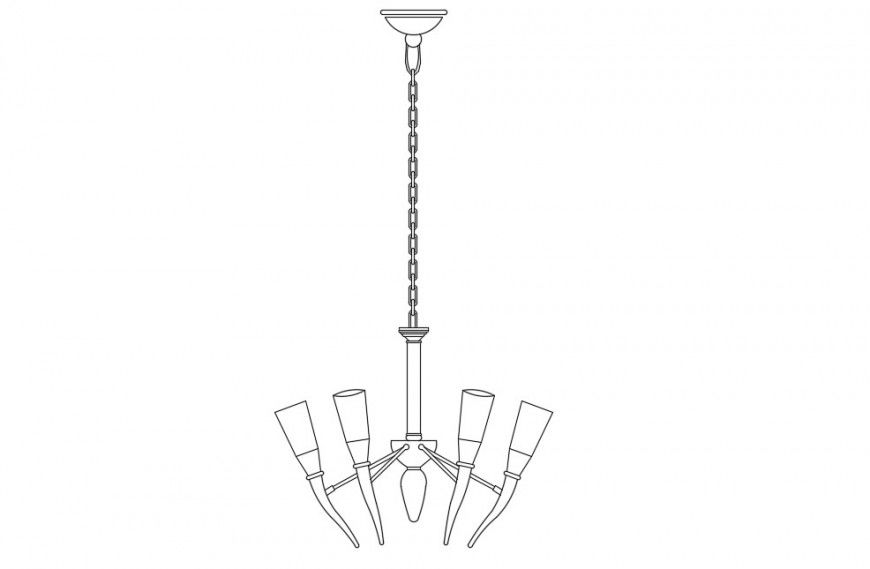Ceiling light plan detail dwg file in Autocad format
Description
Ceiling light plan detail dwg file in Autocad format. includes steel chain detail, isometric view detail, etc.
File Type:
JPEG
File Size:
13 KB
Category::
Dwg Cad Blocks
Sub Category::
Cad Logo And Symbol Block
type:
Gold

Uploaded by:
Eiz
Luna

