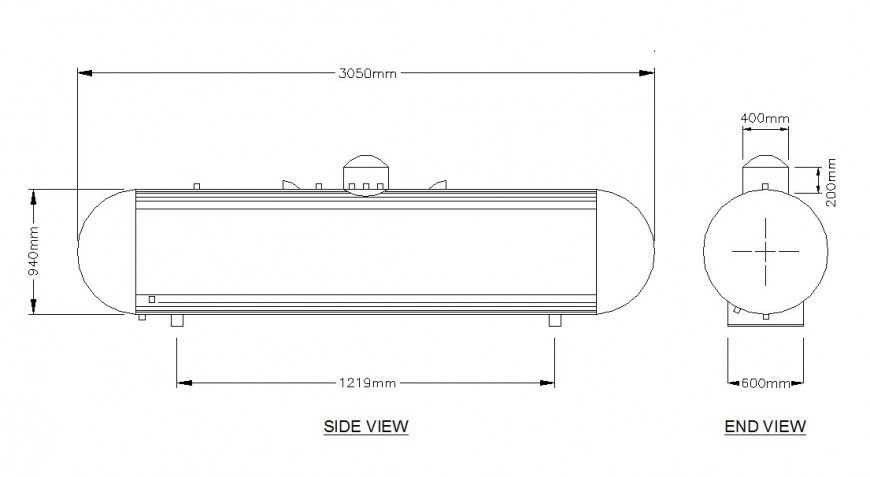Propane tank detail 2d view layout file in autocad format
Description
Propane tank detail 2d view layout file in autocad format, side elevation detail, line drawing, dimension detail, end view detail, not to scale drawing, etc.
File Type:
DWG
File Size:
67 KB
Category::
Mechanical and Machinery
Sub Category::
Mechanical Engineering
type:
Gold

Uploaded by:
Eiz
Luna
