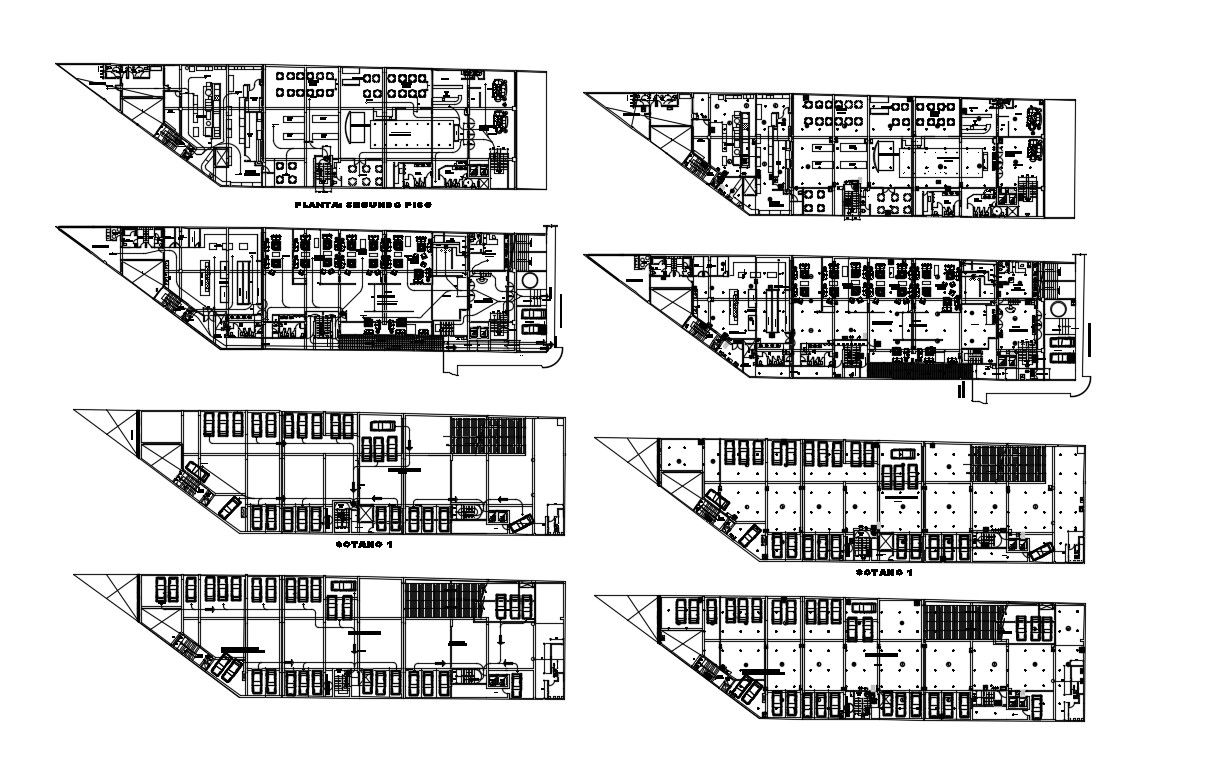Restaurant Layout AutoCAD File
Description
Restaurant Layout AutoCAD File this restaurant layout plan, elevation plan and section plan, including the restaurant ground floor, parking area, restaurant layout file,
restaurant layout details
Uploaded by:
helly
panchal

