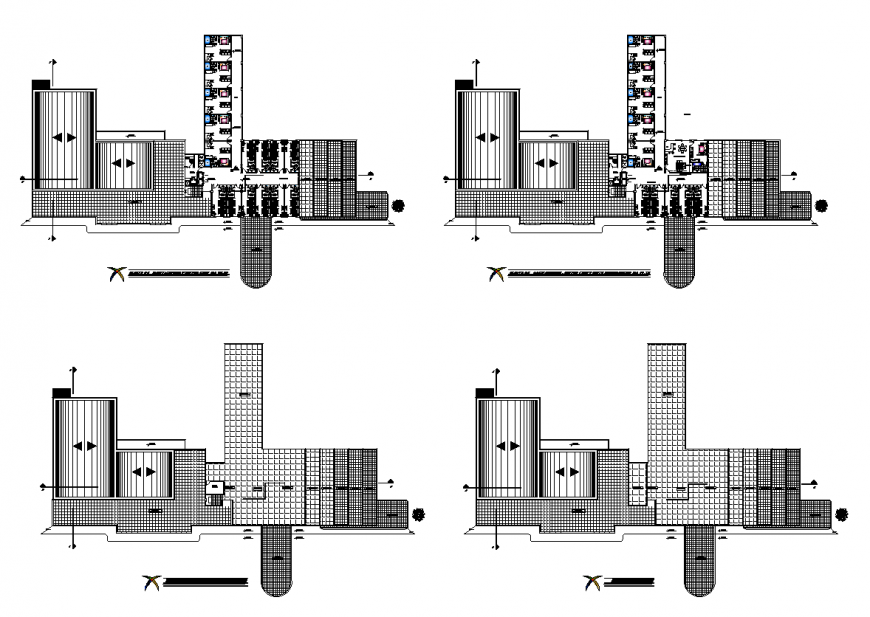Hotel building plan layout 2d view autocad file
Description
Hotel building plan layout 2d view autocad file, front elevation detail, wall detail, right side elevation detail, door and window detail, back elevation detail, hatching detail, section line detail, landscaping trees detail, etc.
Uploaded by:
Eiz
Luna

