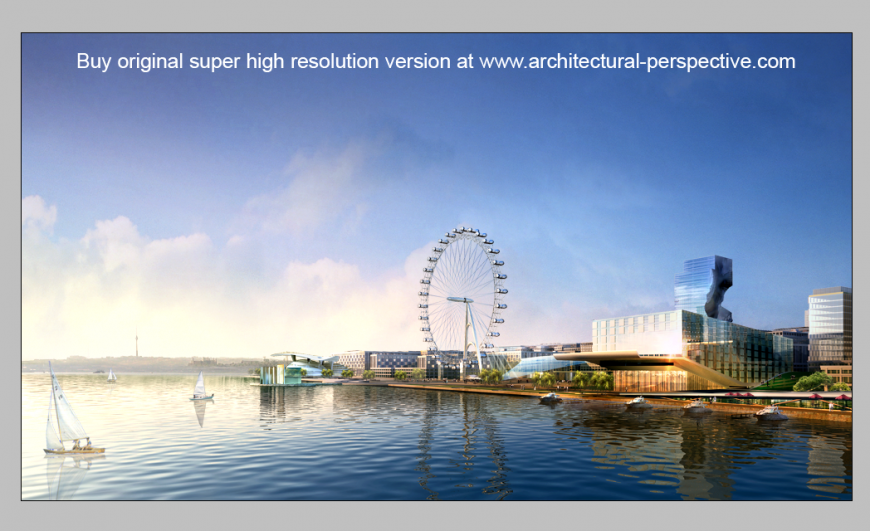Detail area elevation 3d model 3d max file
Description
Detail area elevation 3d model 3d max file, perspective view detail, buildings detail, road detail, river detail, footpath detail,, boats detail, merri-go-round detail, coloring detail, landscaping trees and plants detail, hathcing detail, etc.
File Type:
3d max
File Size:
6.5 MB
Category::
Urban Design
Sub Category::
Town Design And Planning
type:
Gold
Uploaded by:
Eiz
Luna

