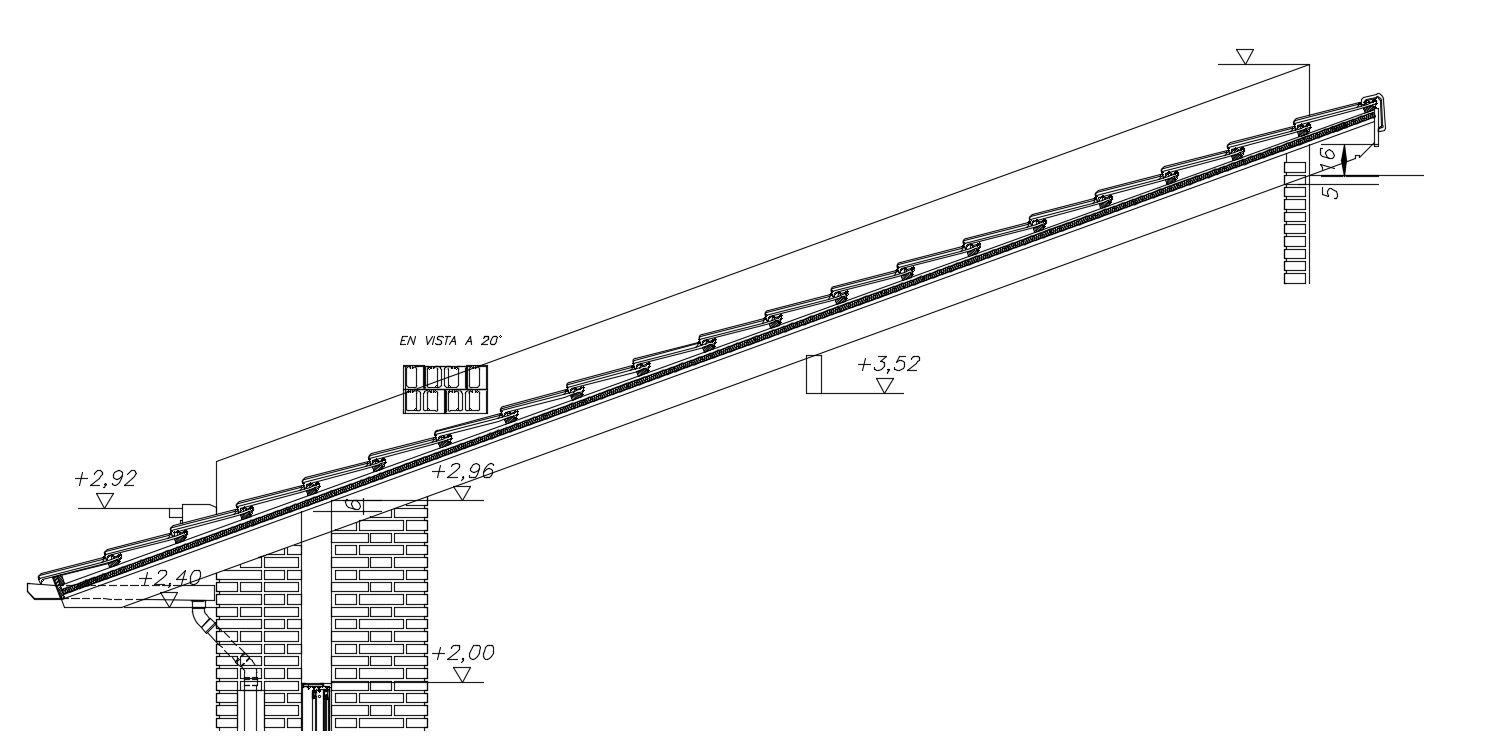Roof Tiles AutoCAD File
Description
Roof Tiles AutoCAD File This Roof Structure Detail Include this Autocad file. Tile Roof Detail design, Tile Roof Detail DWG File.
File Type:
DWG
File Size:
295 KB
Category::
Structure
Sub Category::
Section Plan CAD Blocks & DWG Drawing Models
type:
Gold
Uploaded by:
Priyanka
Patel
