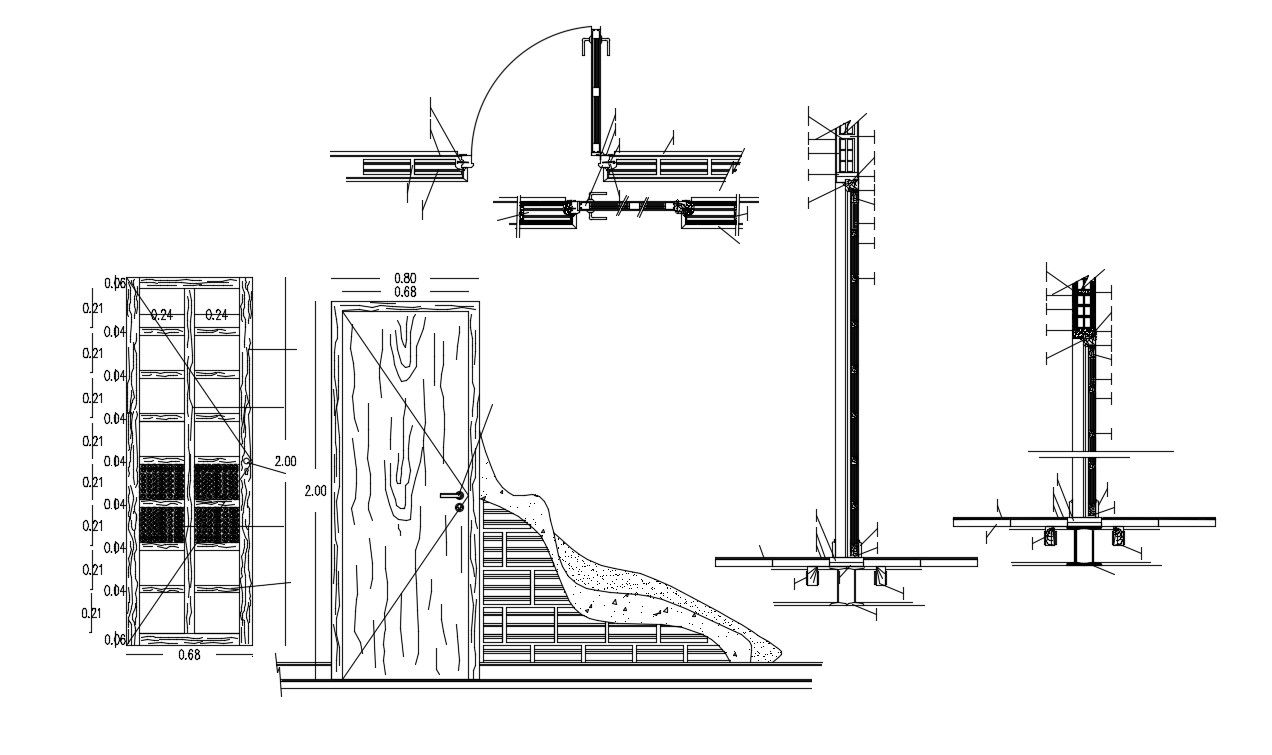Flush Door Design AutoCAd FIle
Description
Flush Door Design AutoCAD FIle Similar exterior structures to doors are called gates. Flush Door Detail. This Door detail & Design Draw in AutoCAD format.
File Type:
DWG
File Size:
590 KB
Category::
Dwg Cad Blocks
Sub Category::
Windows And Doors Dwg Blocks
type:
Free
Uploaded by:
Priyanka
Patel

