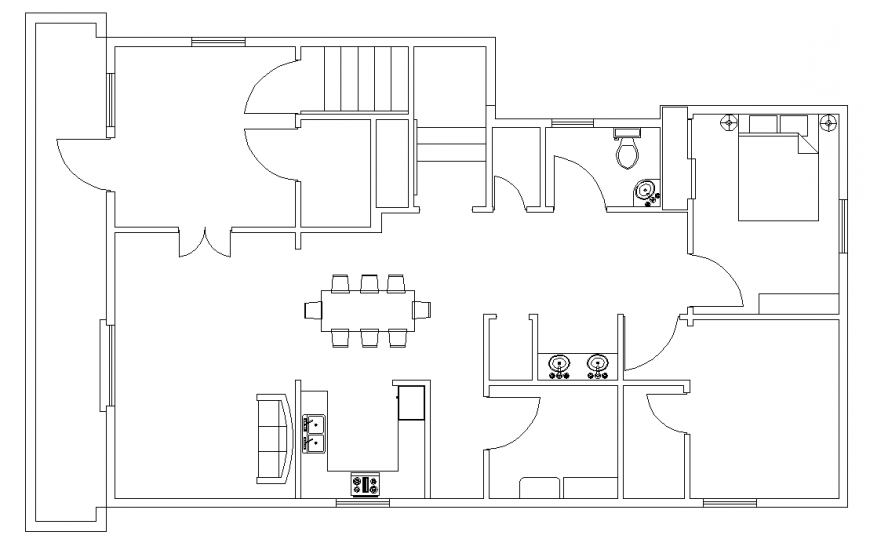The house plan detailing of dwg file.
Description
The house plan detailing of dwg file. The top view house plan with detailing of kitchen, bathroom, living, drawing, bed room, etc., The plan of a house with detailing of furniture’s of sofa, dining table with 8 seaters, wash-basin, etc.,
Uploaded by:
Eiz
Luna
