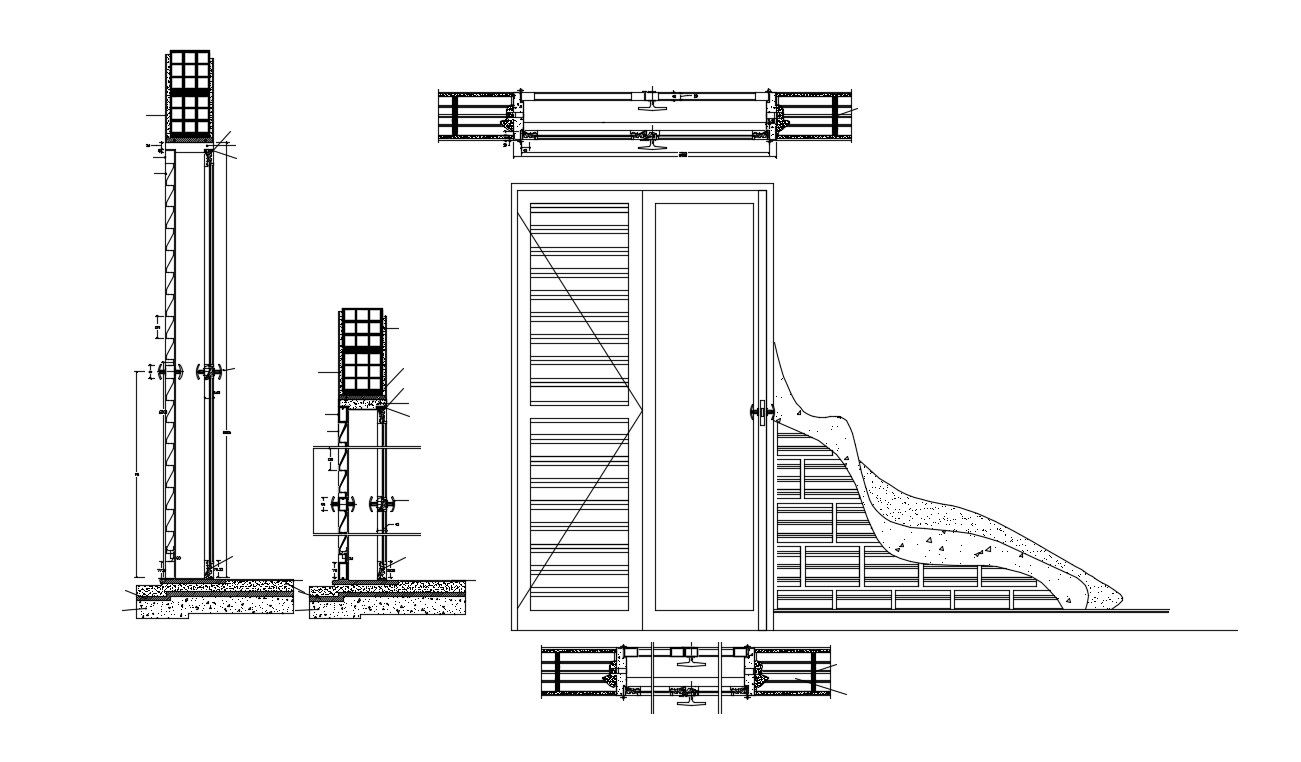Wooden Front Doors AutoCAD File
Description
Wooden Front Doors AutoCAD File, Wooden & front door DWG File. wth section details and plat elevation details.
File Type:
DWG
File Size:
877 KB
Category::
Dwg Cad Blocks
Sub Category::
Windows And Doors Dwg Blocks
type:
Gold
Uploaded by:
Priyanka
Patel
