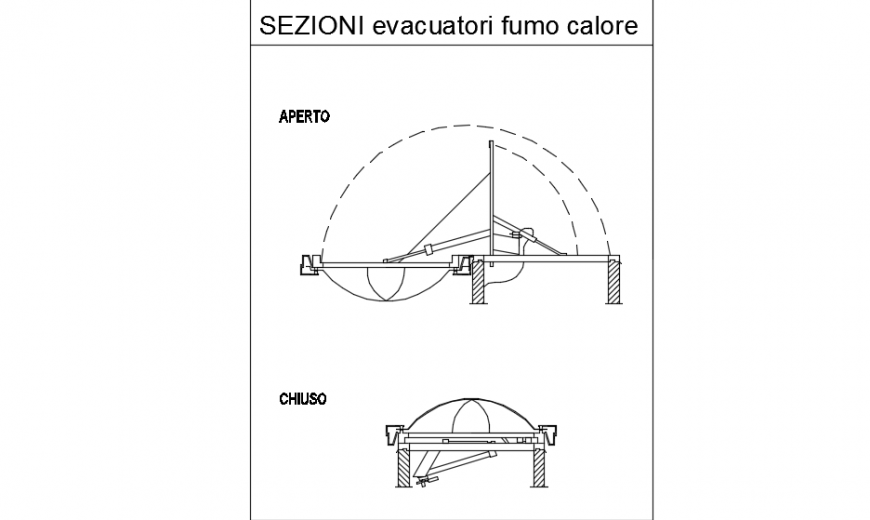Domb structure front view and top view plan deatil dwg file
Description
Domb structure front view and top view plan detail dwg , here top view of a layout is shown, construction detail and radius of a domb structure is shown in 2d format
Uploaded by:
Eiz
Luna

