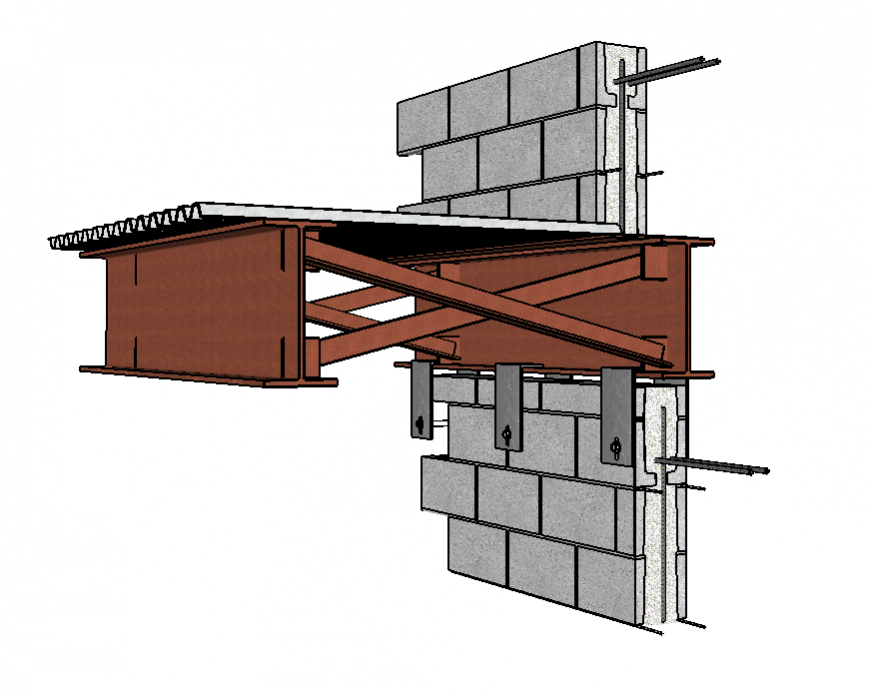Wall and roofing structure detail elevation 3d model sketch-up file
Description
Wall and roofing structure detail elevation 3d model sketch-up file, brick wall detail, plastering detail, motor detail, isometric view detail, struts detail, coloring detail, bracket detail, wooden frame detail, steel bracket detail, nut bolt required for joints and connection detail, brick dimension 19*9*9 cm, etc.
Uploaded by:
Eiz
Luna

