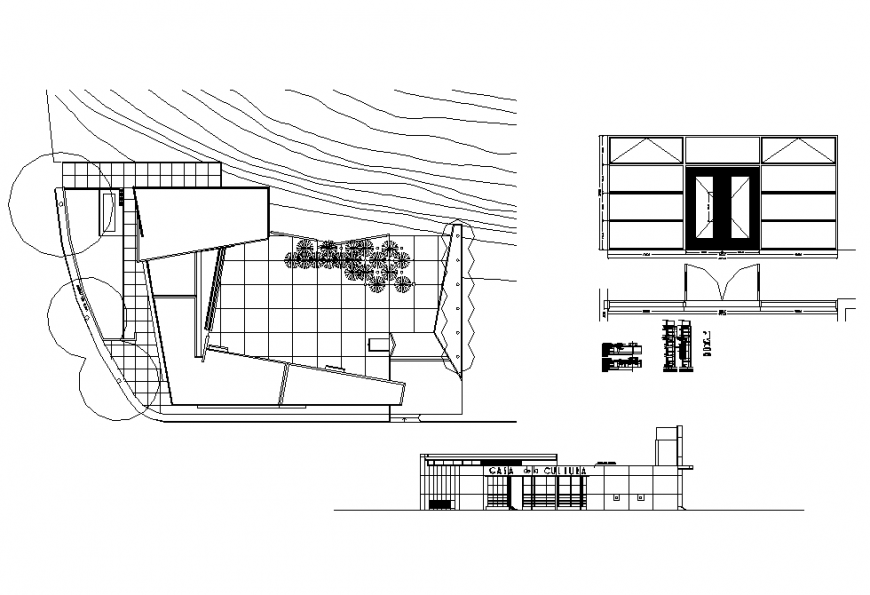Glass and steel external openings layout autocad file
Description
Glass and steel external openings layout autocad file, top elevation detail, gate detail, front elevation detail, landscaping trees and plants detail, tiles detail, floor detail, wall detail, plan view detail, dimension detail, terrace detail, steel brackets for joints, steel frame detail, nut bolt required for joints and connection detail, etc.
Uploaded by:
Eiz
Luna

