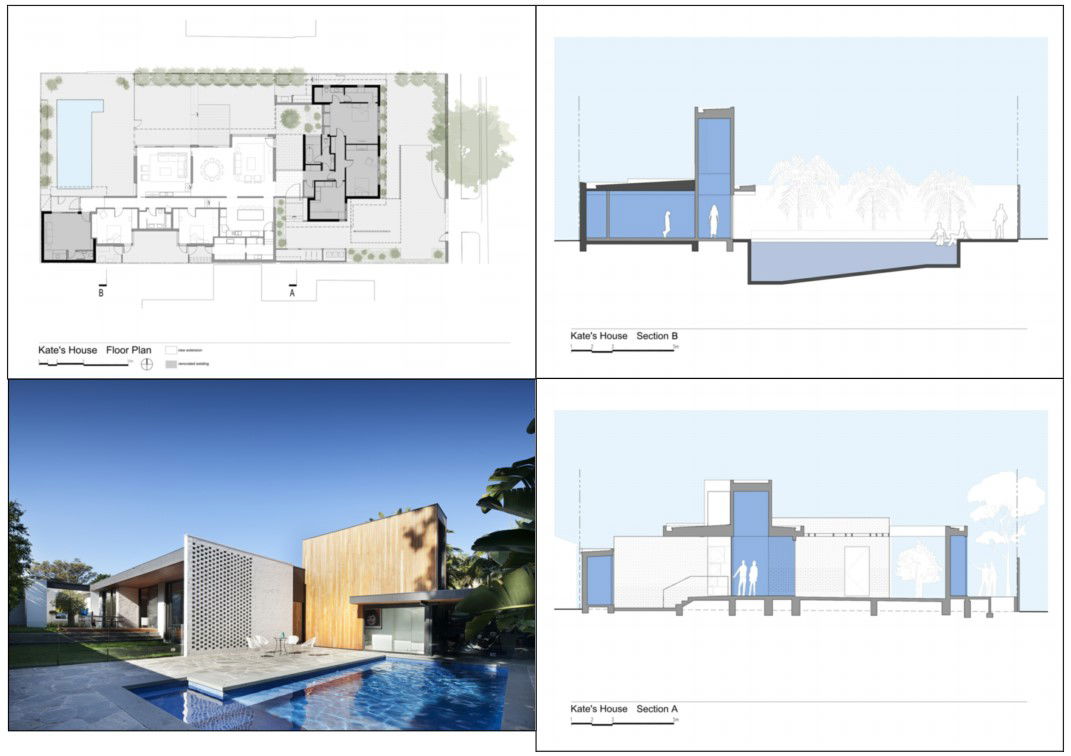Modern Bungalows DWG with Elevation, Layout and Section Plans
Description
This Modern Bungalows DWG file offers detailed architectural plans, including elevation views, layout plans, and sectional drawings. The AutoCAD drawing encompasses bedroom layouts, living room designs, and other essential details, making it ideal for architects, builders, and homeowners seeking a comprehensive bungalow design. The DWG format ensures precise measurements and clarity for construction and visualization, providing a complete solution for residential projects.
File Type:
3d max
File Size:
2.5 MB
Category::
Projects
Sub Category::
Architecture House Projects Drawings
type:
Gold
Uploaded by:
Priyanka
Patel

