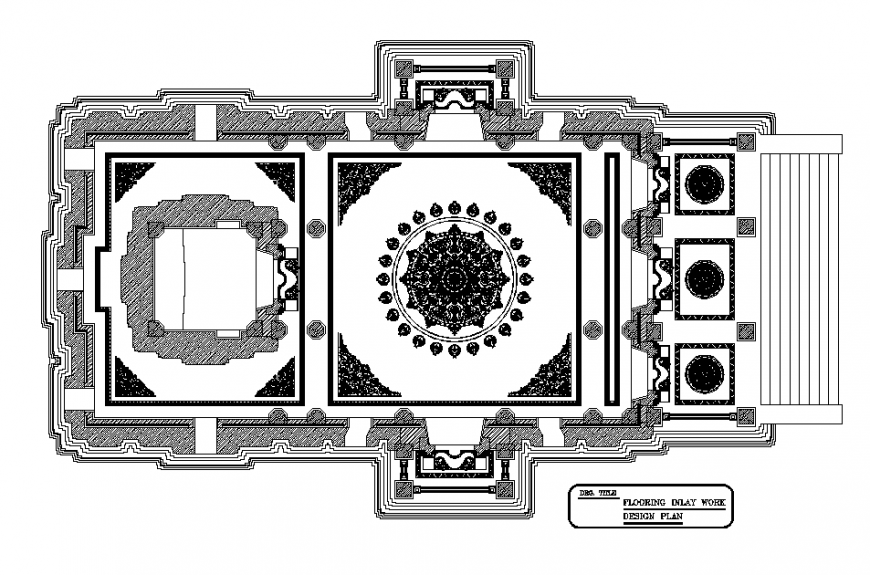Temple design detail elevation 2d view layout file
Description
Temple design detail elevation 2d view layout file, flooring detail, design detail, ceramic tiles detail, hatching detail, flower shape design detail, leves shape design detail, etc.
File Type:
DWG
File Size:
7.6 MB
Category::
Dwg Cad Blocks
Sub Category::
Cad Logo And Symbol Block
type:
Gold
Uploaded by:
Eiz
Luna

