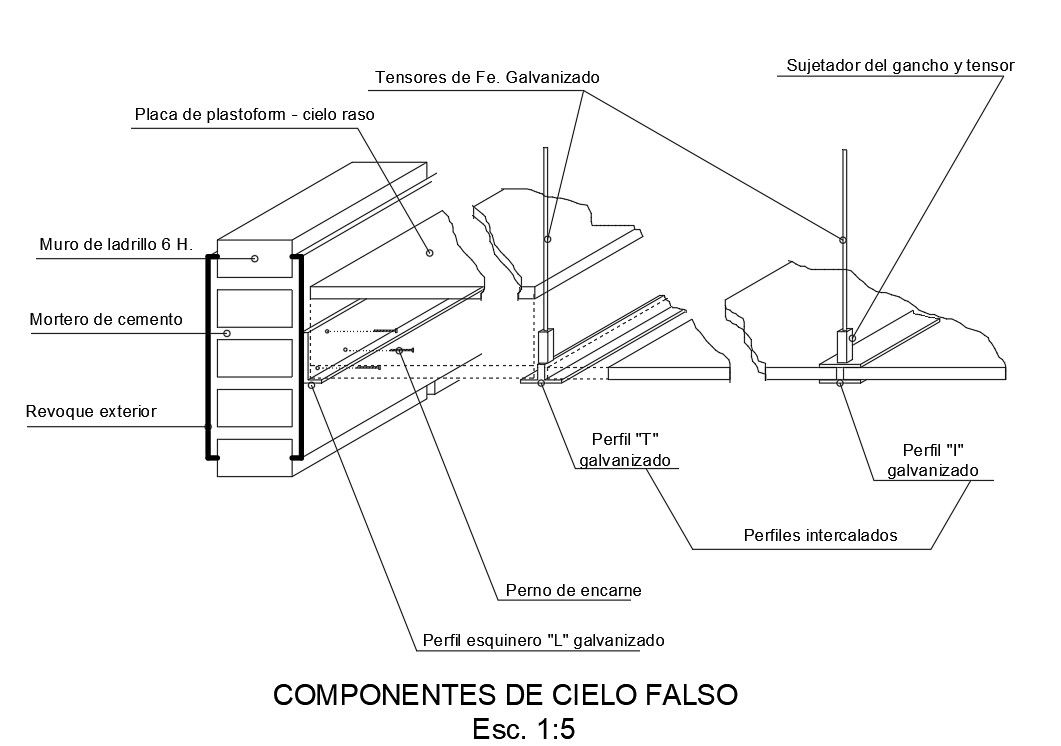False Ceiling Detail
Description
False Ceiling Detail Download file, A dropped ceiling is a secondary ceiling, hung below the main ceiling. False Ceiling Detail Design, False Ceiling Detail
DWG file.
File Type:
Autocad
File Size:
18 KB
Category::
Interior Design
Sub Category::
False Ceiling Design
type:
Free
Uploaded by:
Priyanka
Patel
