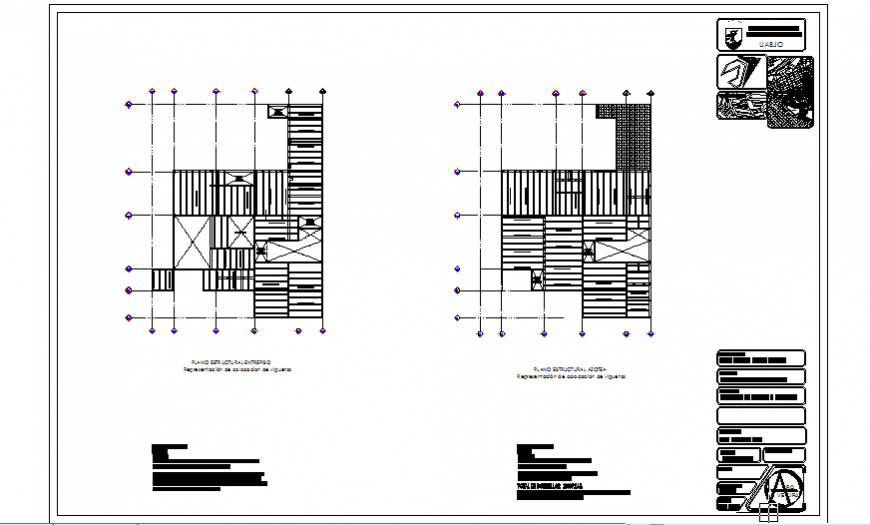Representation of placement of joists structure design drawing
Description
Here the Representation of placement of joists structure design drawing with plan design drawing, LENGTH OF CLEAR / SEPARATION OF VIGUETTES FROM CENTER TO CENTER design drawing in this auto cad file.
Uploaded by:
Eiz
Luna

